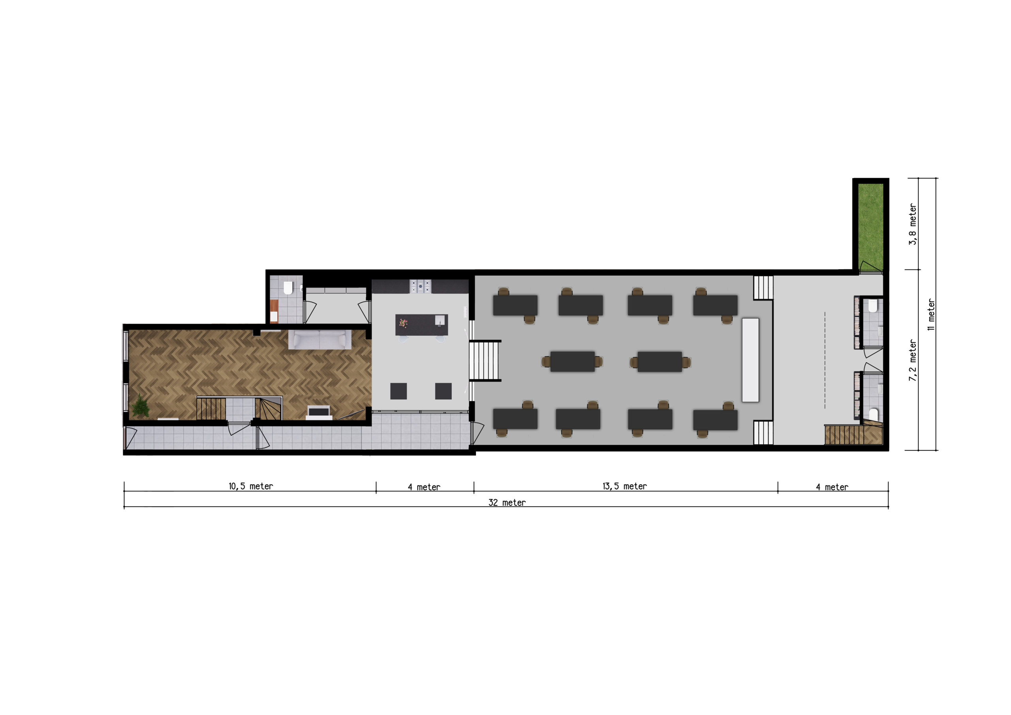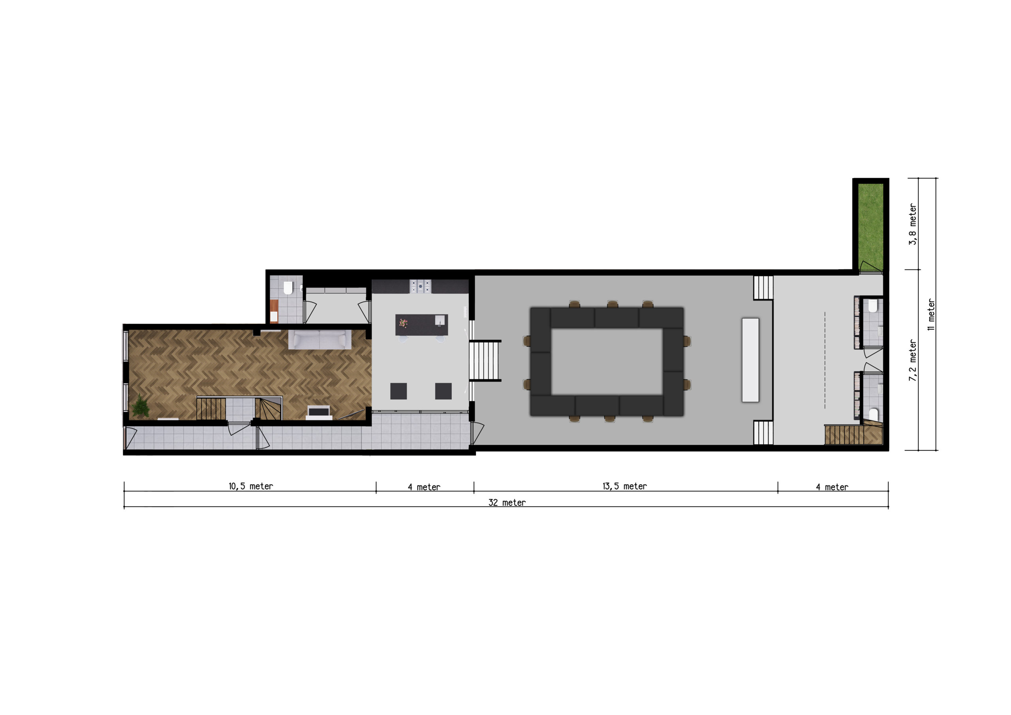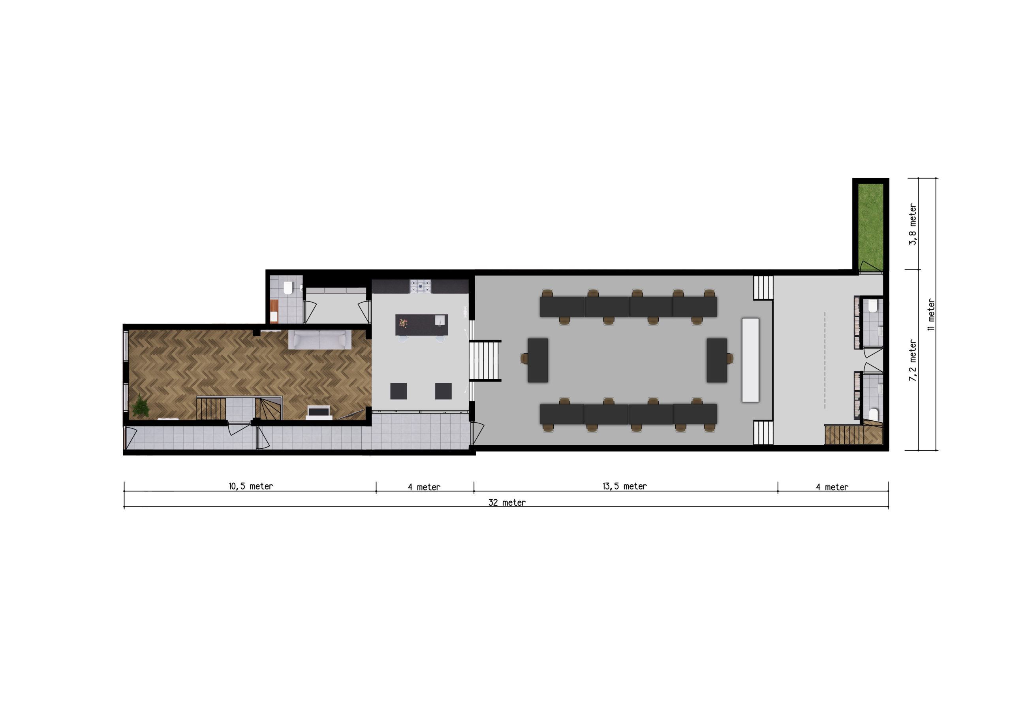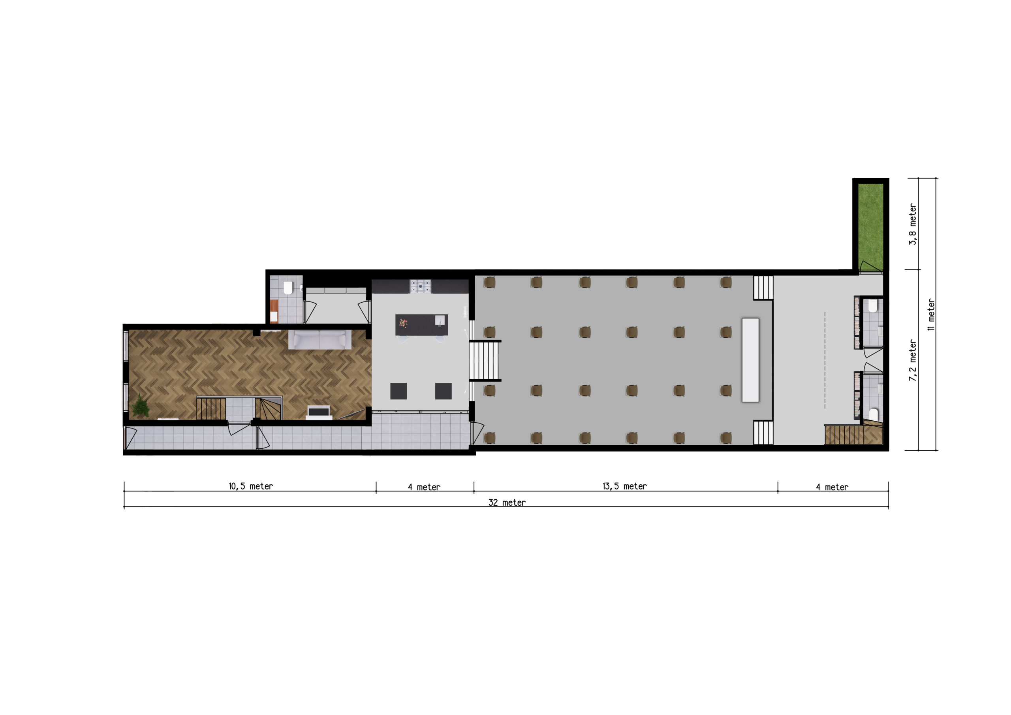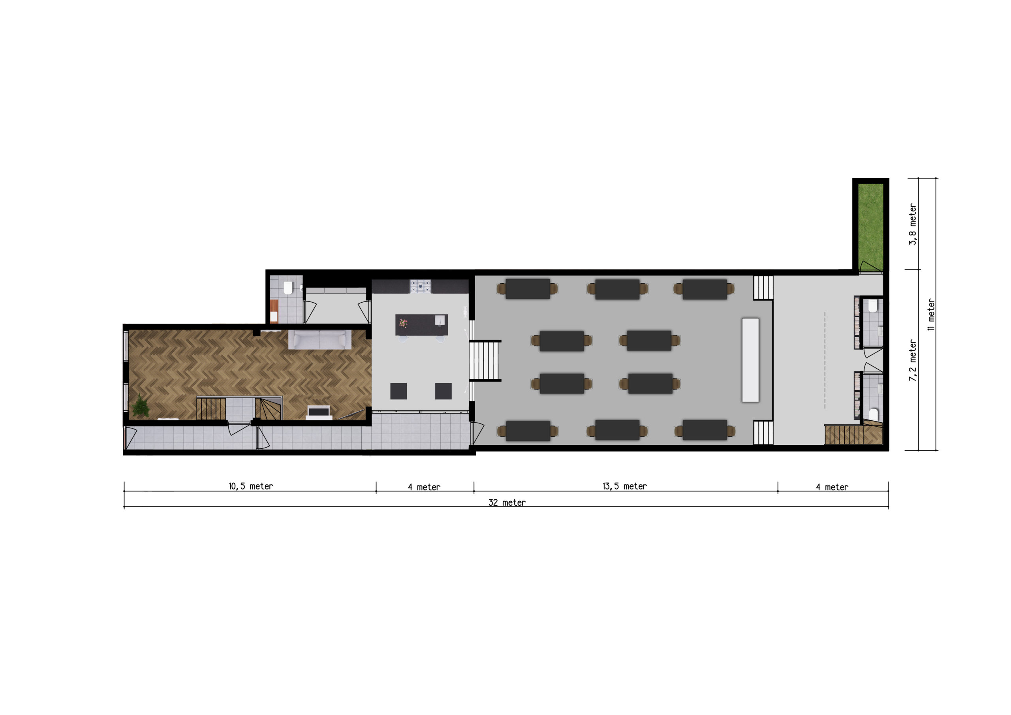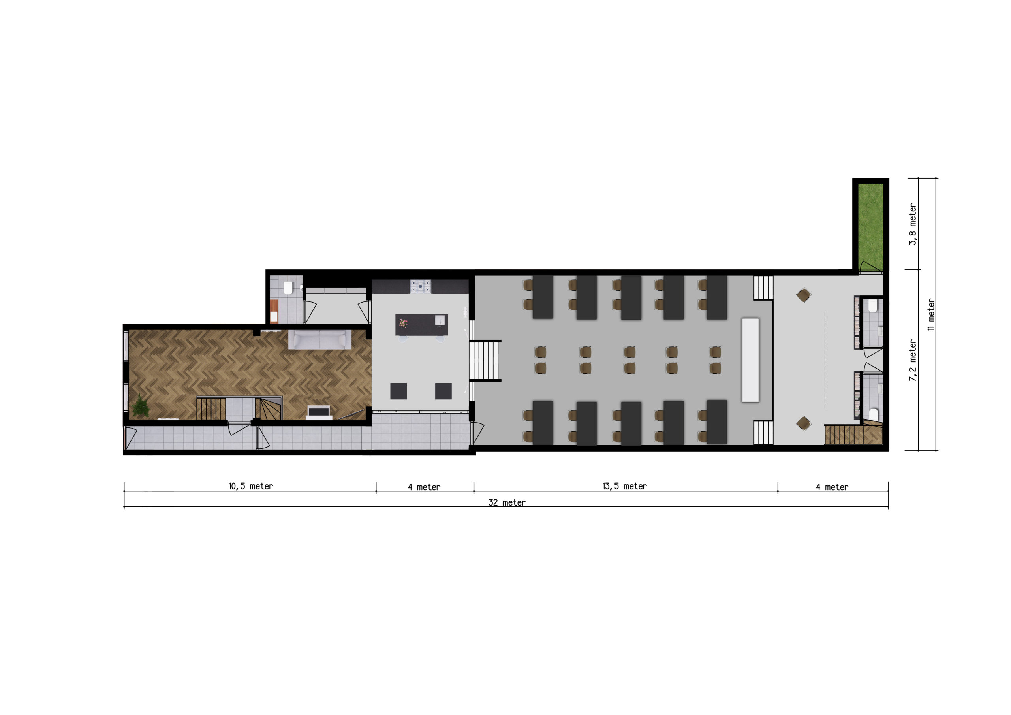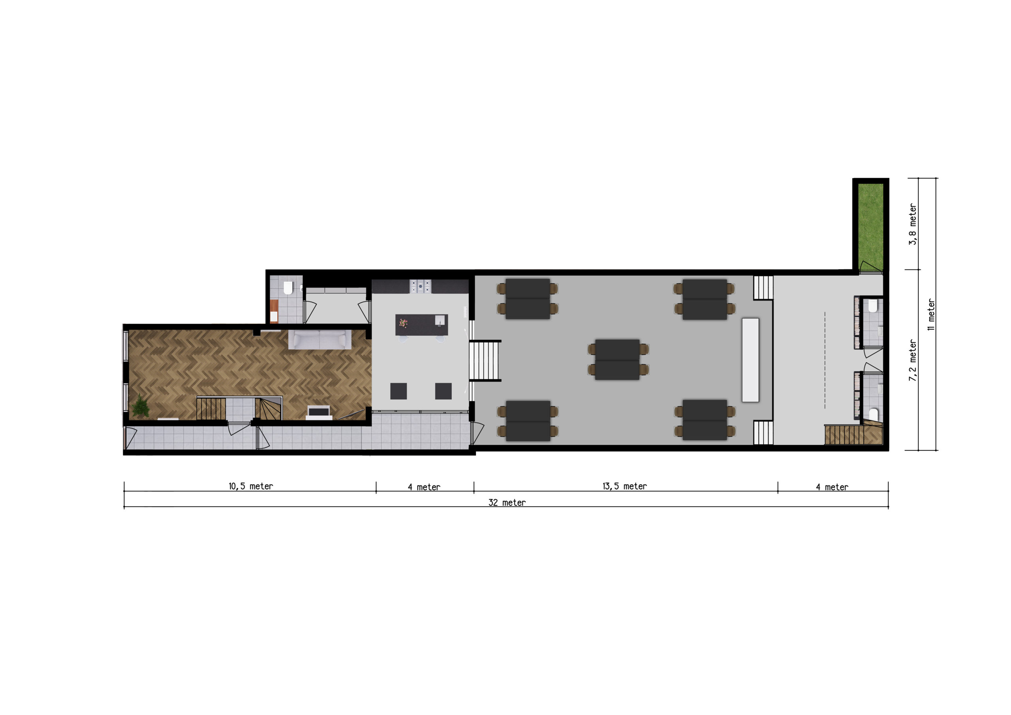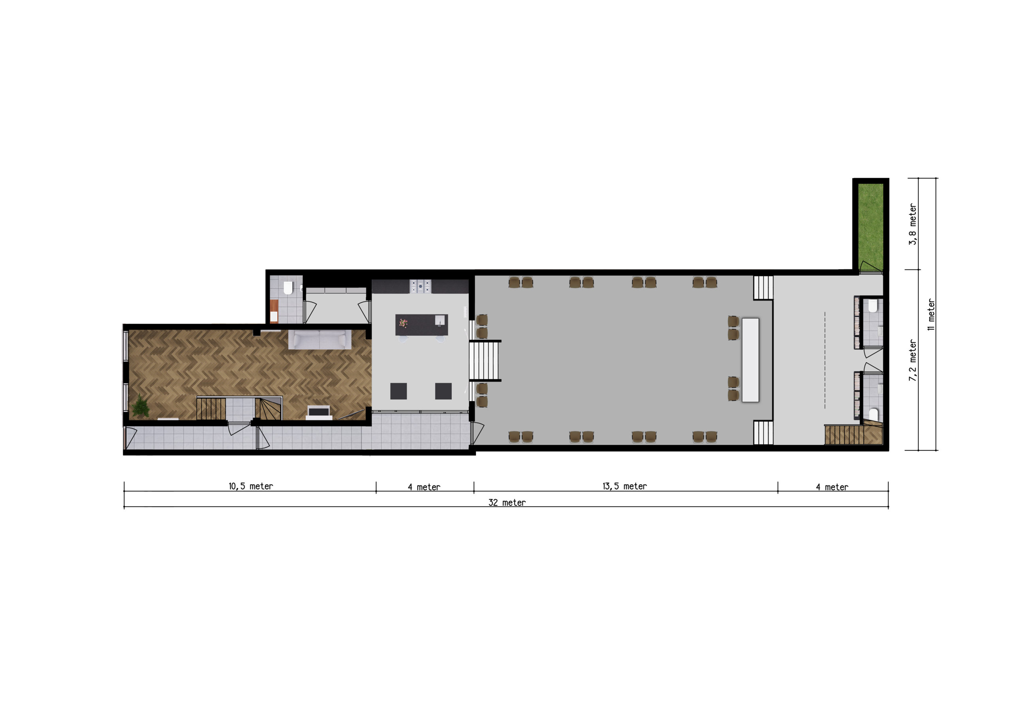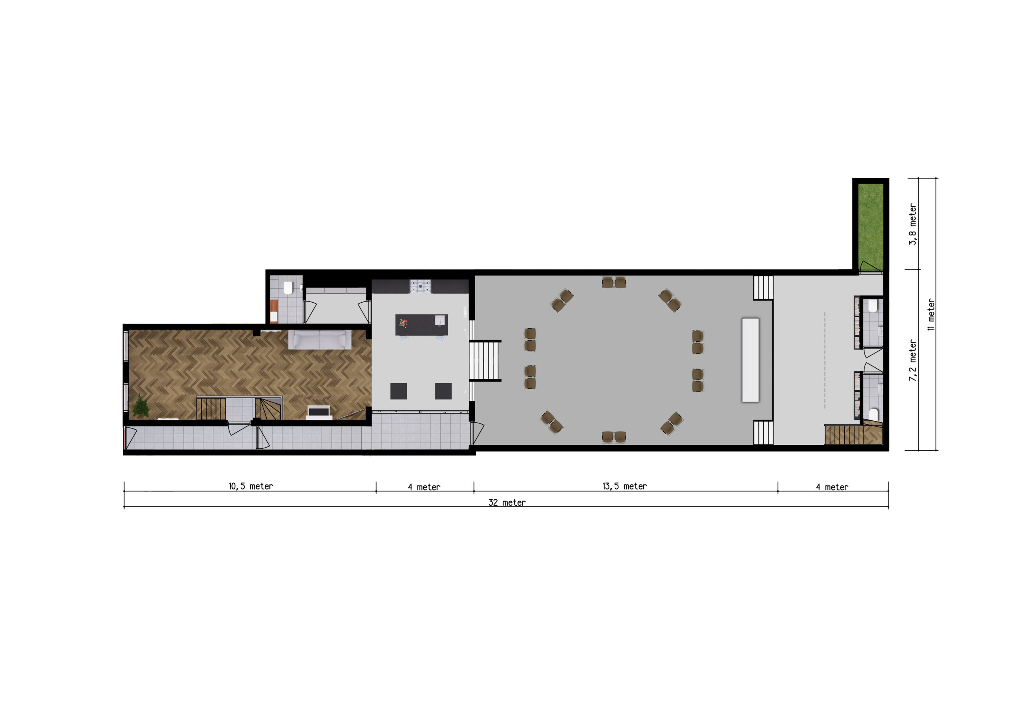Corona measures
Exclusive gatherings during Corona
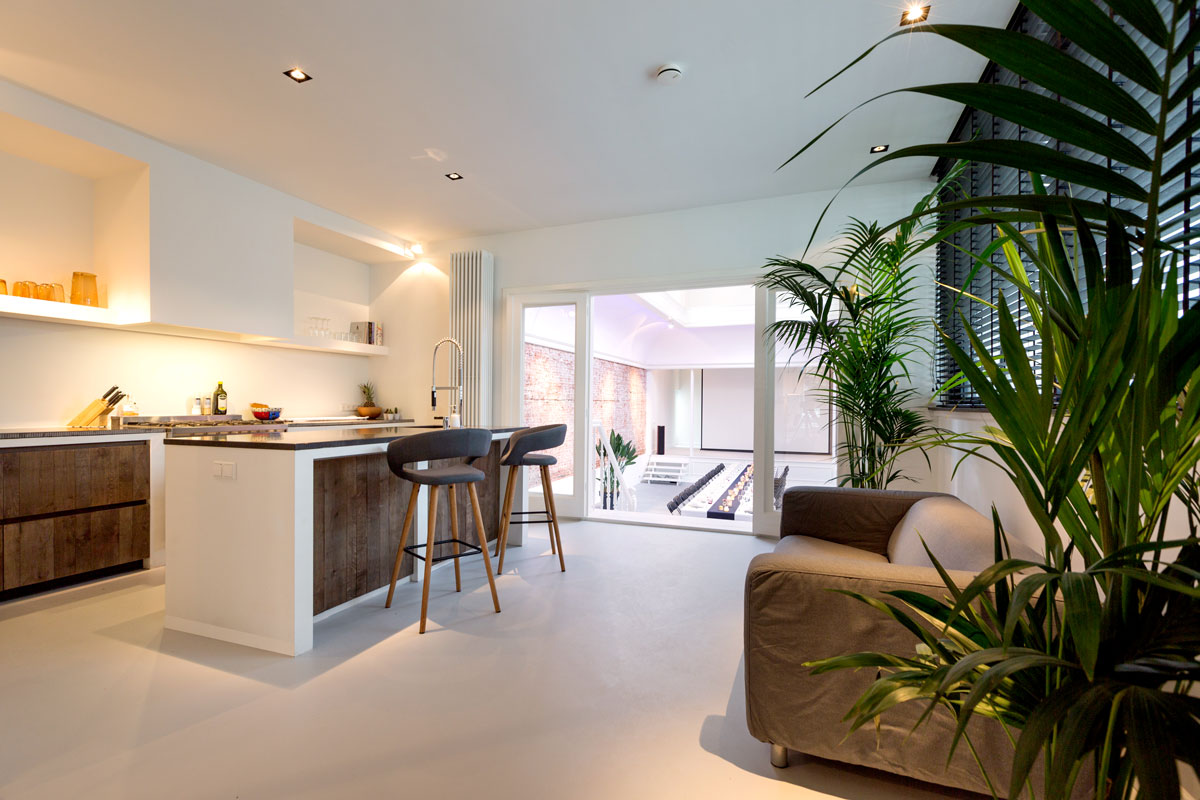
Exclusively available
The location is rented exclusively.
This means that only your guests will have access to the location and all facilities are therefore exclusively at your disposal. This limits unnecessary nuisance. In mutual consultation, a set up will be prepared for your meeting that complies with the applicable legislation.
Due to the exclusivity, we can guarantee a quiet environment at all times and guarantee your privacy.

Multi purpose usage
The special layout offers possibilities.
Guests can use the plenary room, the front house, the sitting area by the fireplace, the kitchen and the stage. The historic showroom is very spacious and due to its special size, guests have a lot of personal space and the whole space is excellent ventilated.
Below you will find an overview of the location with the walking routes and a series of setups for inspiration.

Organisation
We are here to help you to organise.
Organizing a meeting can be stressful. We are happy to advise and support you with our experience. With customization and a perfectionist attitude, we strive to ensure that both the preparations as well as the event itself will be perfect.
You are welcome for a tour and we would like to tell you more about the possibilities.
Floor plan and capacities
Would you like to see how the location is laid out and gain insight into the spaces?
Configurations (1,5 meter distance)
Would you like a setup where all guests are seated 1.5 meters apart?
Configurations (in couples 1,5 meter distance)
Would you like a set-up in accordance with the catering guidelines in 2 groups?
Floor plan and capacities

– Mentioned capacities below are indicative, the arrangement will be determined in collaboration with the organization.
-Mentioned numbers do not include staff and facilitators, this means that the actual capacity may be higher.
| Capacities | Regular | Corona | ||
| Average | Maximum | 1 person | 2 people | |
| Configuration without tables | ||||
| Circle of chairs | 16 | 20 | ||
| Square of chairs | 16 | 24 | ||
| Configurations with tables | ||||
| U-configuration | 25 | 35 | 11 | – |
| Carre – open square | 30 | 40 | 10 | 20 |
| Block – closed square | 28 | 32 | 10 | 16 |
| School | 24 | 24 | 20 | 30 |
| Dining – long tables | 35 | 75 | 20 | 28 |
| Banquet – round tables | 30 | 40 | – | 20 |
| Theatre | 40 | 95 | 24 | 44 |
| Reception – standing tables | 50 | 100 | 22 | 46 |



